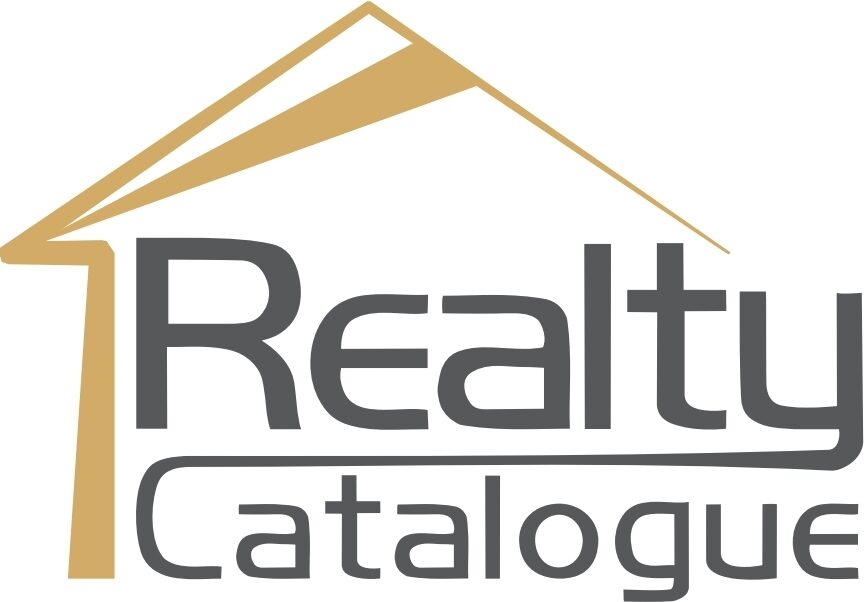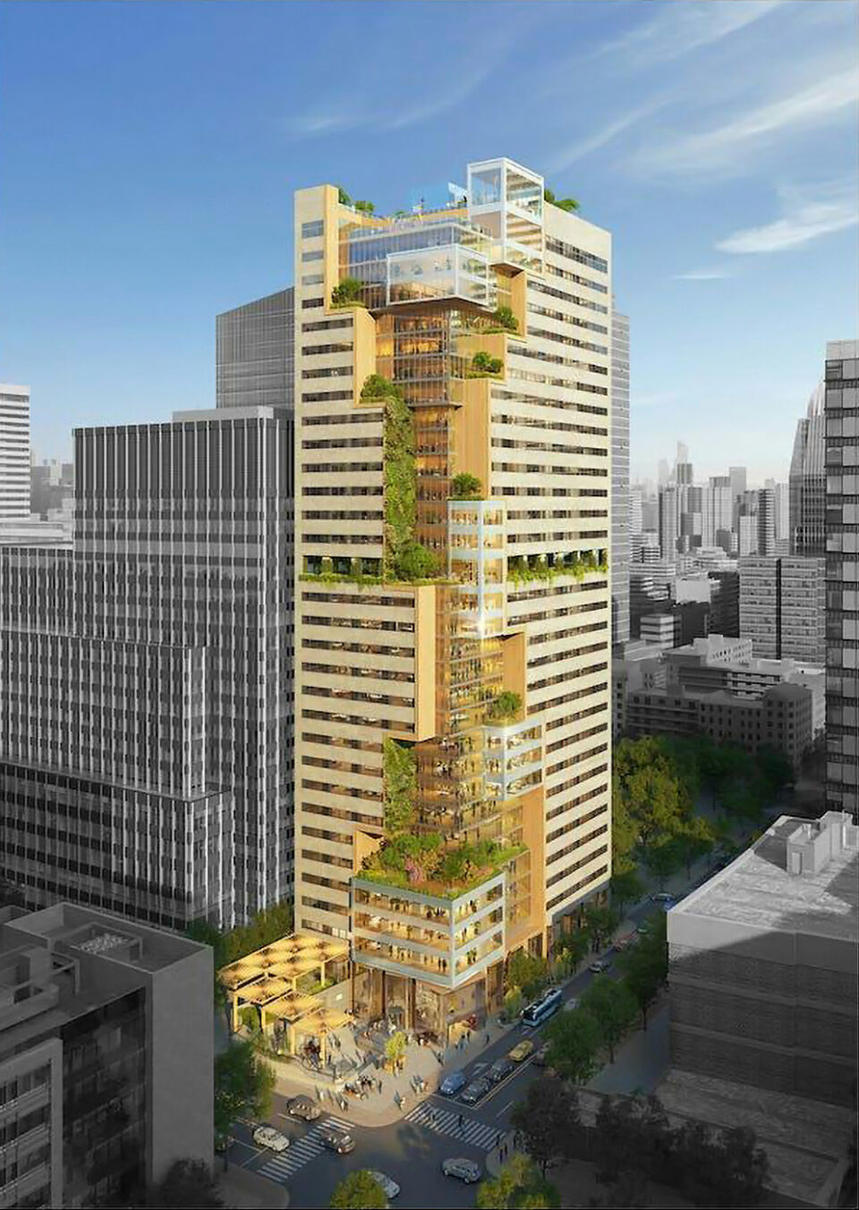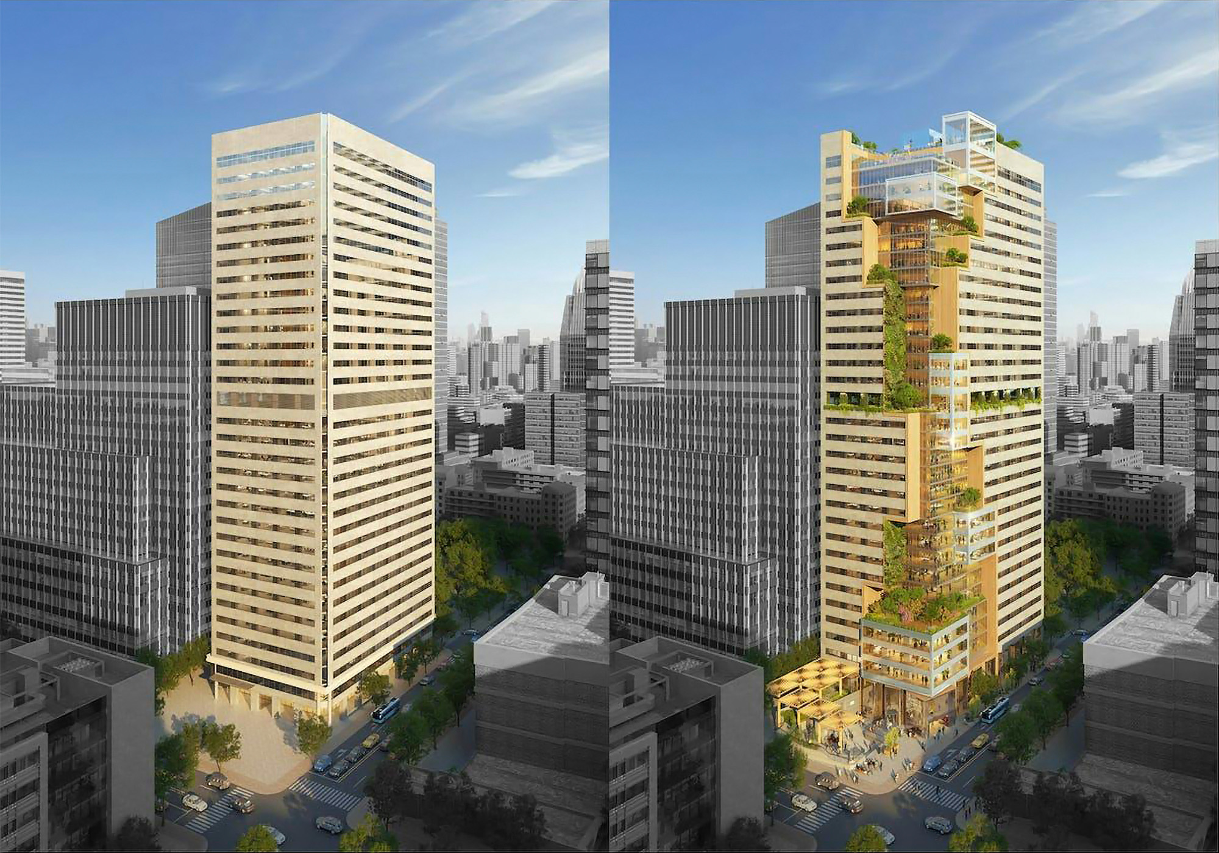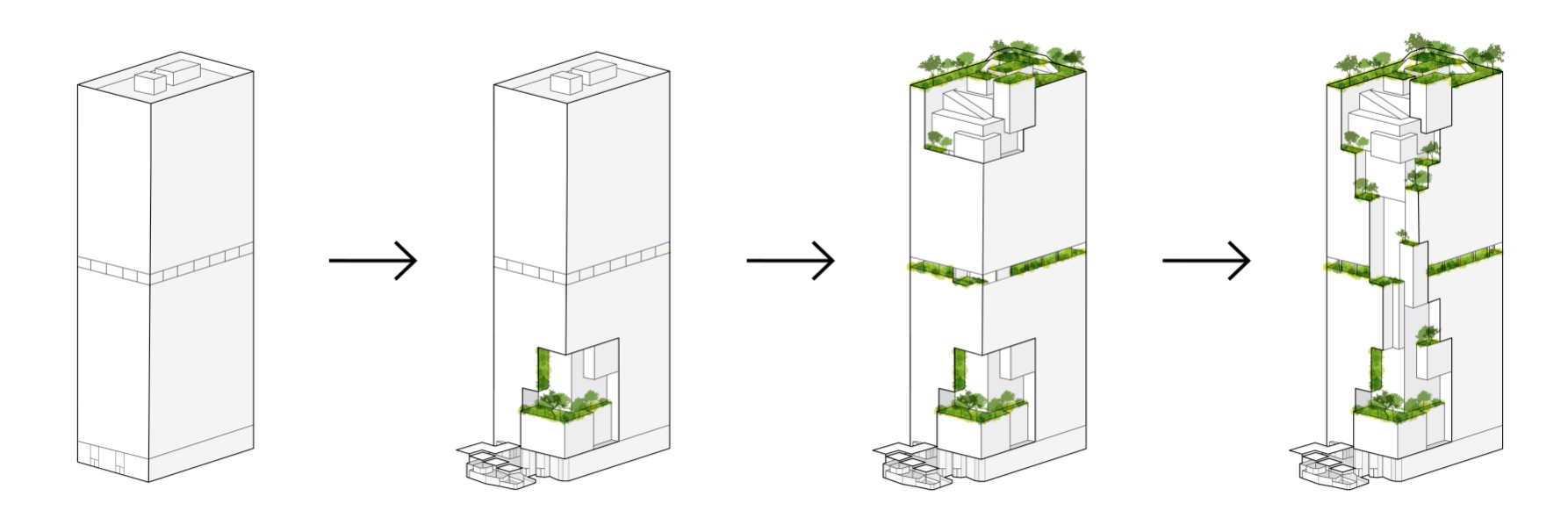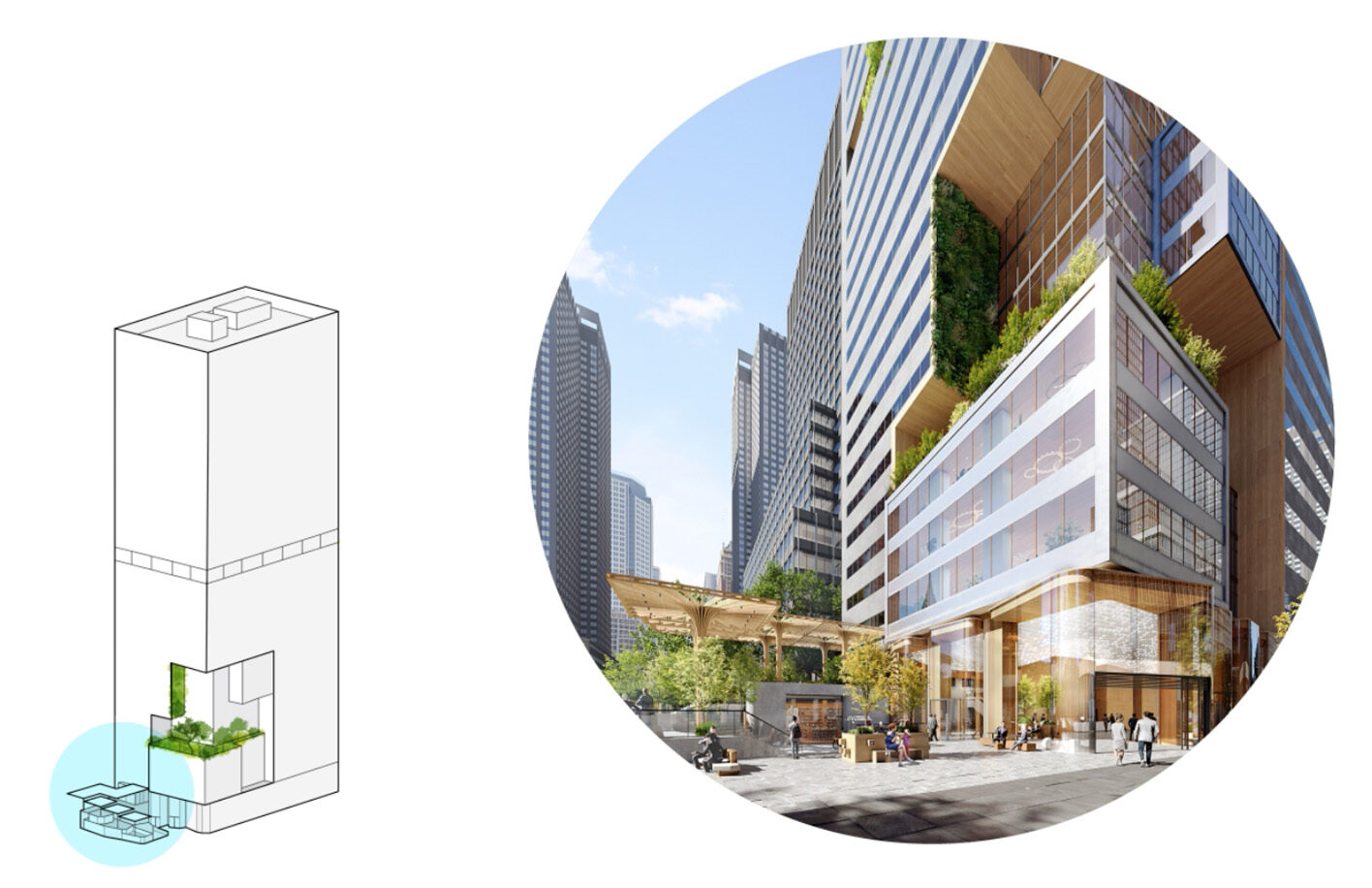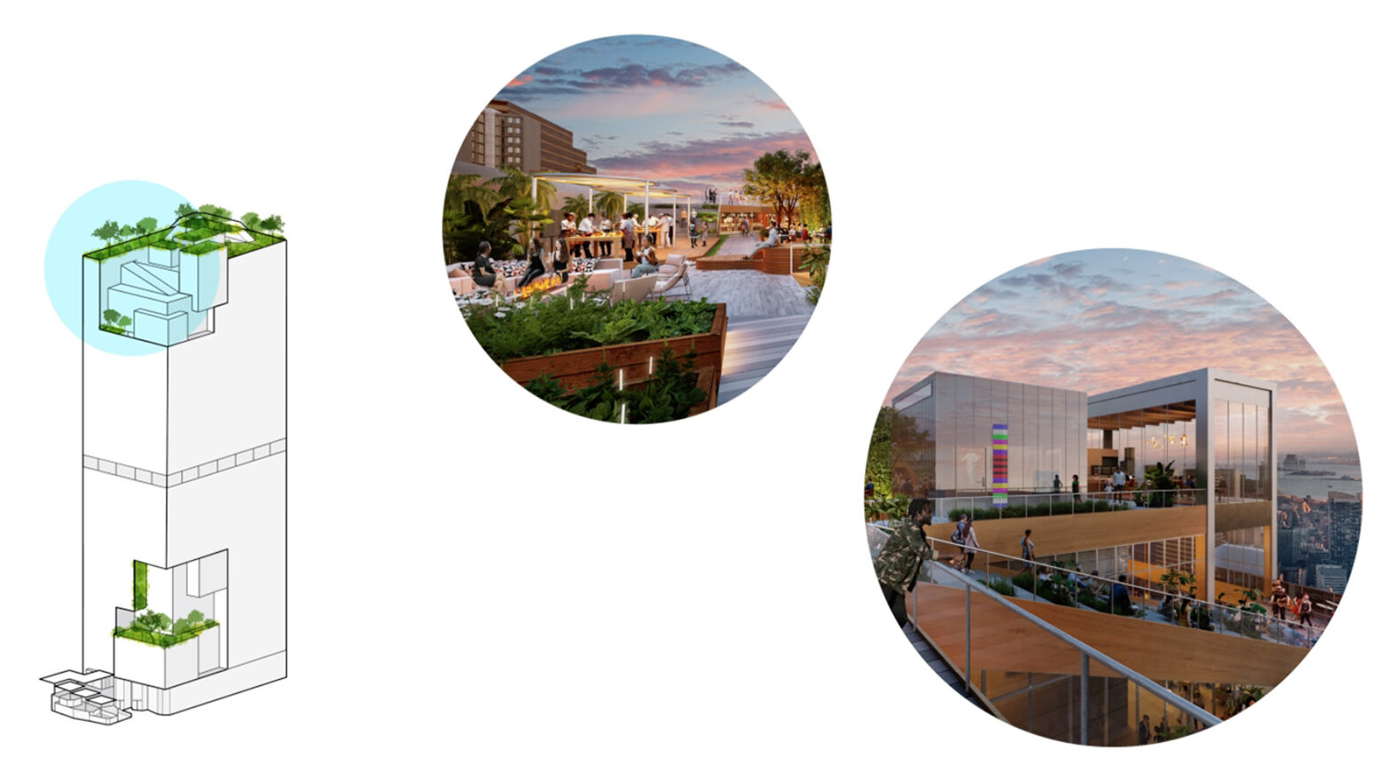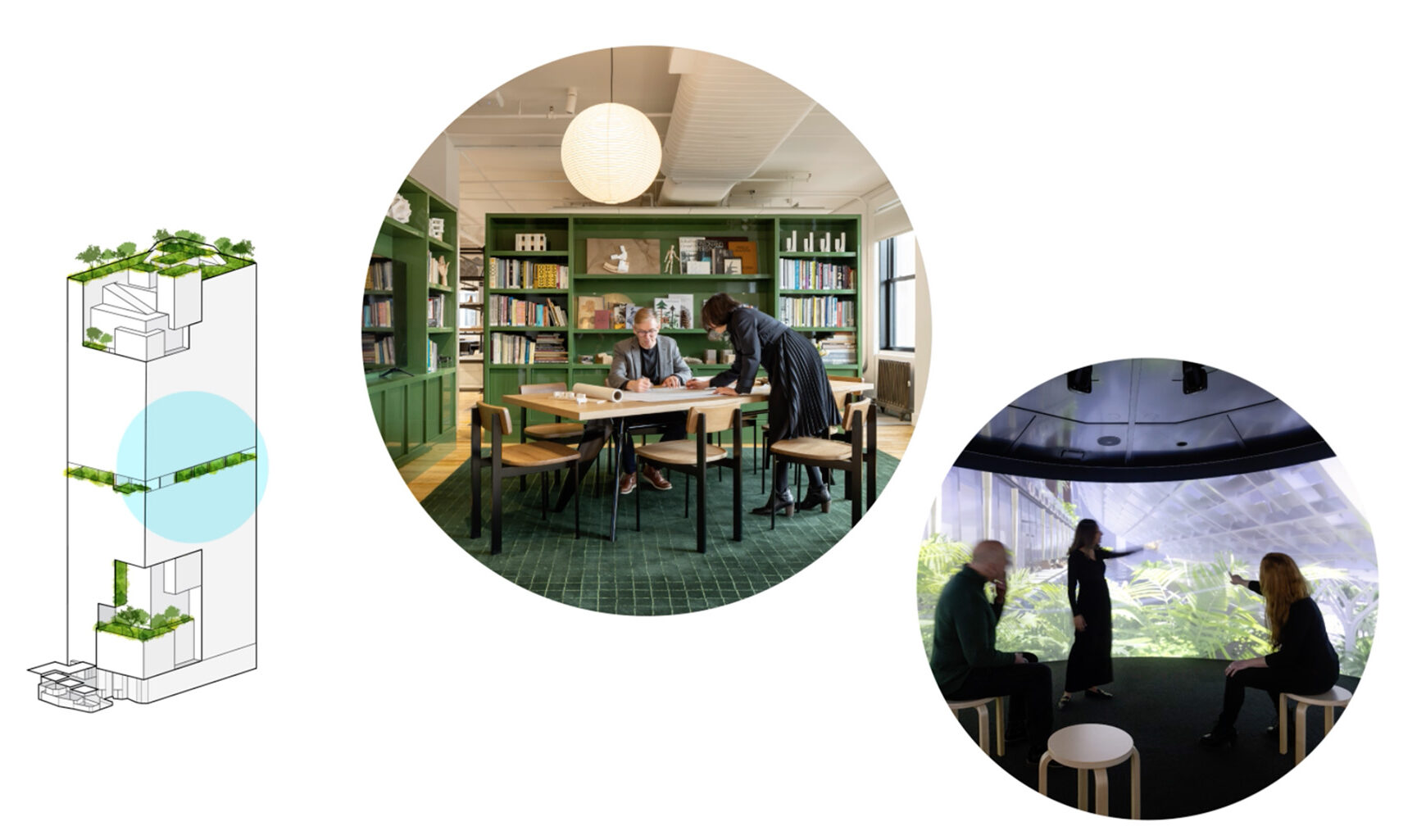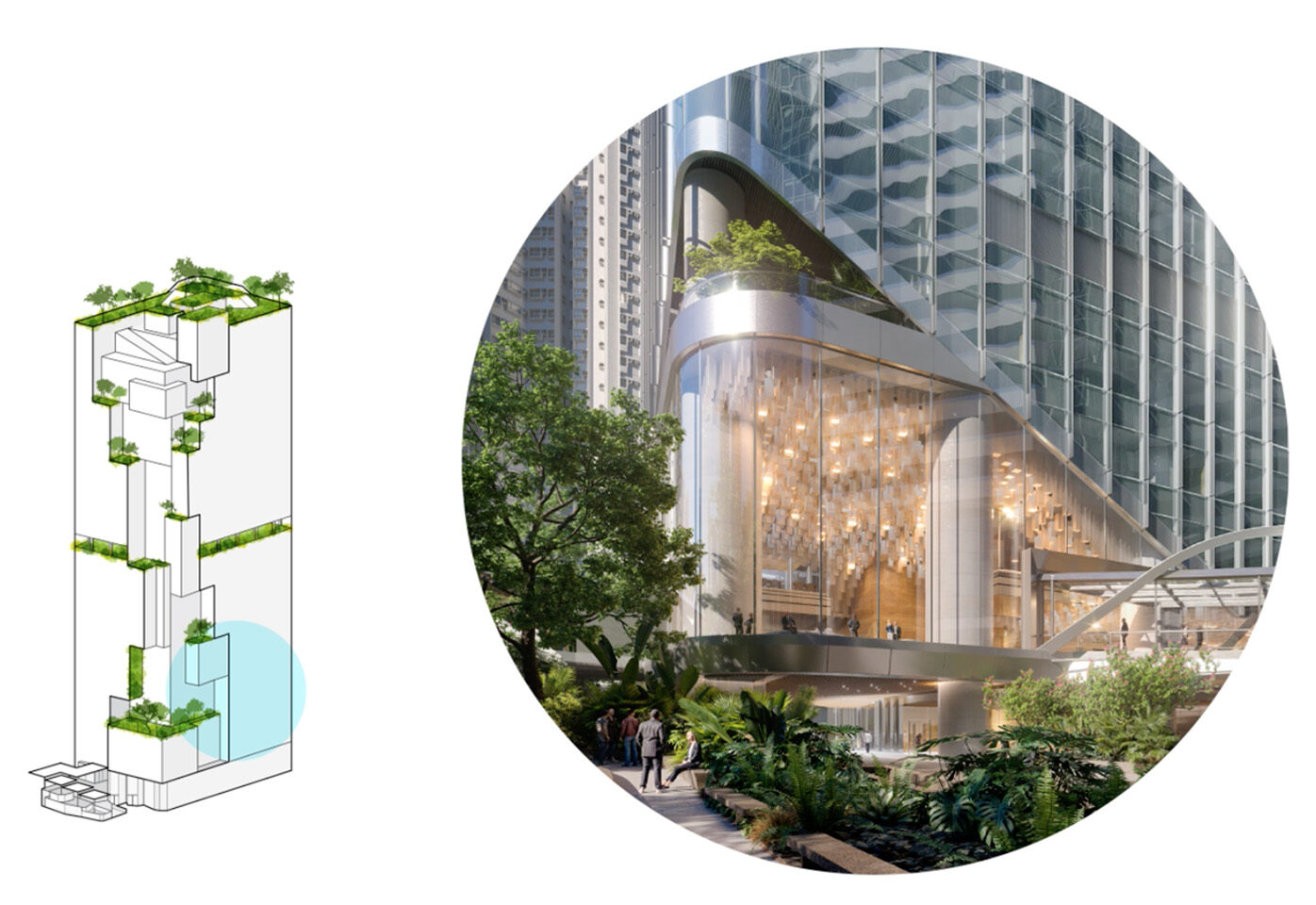Adaptive Reuse “4 ways to transform old buildings into modern assets”
Focused on improvements to the street front, roof, office floors, and building systems, “Midlife Metamorphosis” is a series of ideas to reposition aging properties to make them a smarter investment.
The Midlife Metamorphosis, shown here, can be constructed in incremental, smaller phases from its original 1980s form (left) to its full reinvention (right).
Cities have doubled in size globally in the last 20 years, yet two-thirds of the commercial building inventory was built before the start of the 21st century. These projects—and even some of their newer counterparts—are aging quickly. As vacancies rise while property values decline, an opportunity presents itself. According to researches, renewing an existing building can increase its market rate by 120%.
With land values continuing to appreciate and structural costs for new construction around 25% to 30% of an overall project, refreshing an existing building provides an immediate yet lower cost entry into the market.
To chart the way forward and draw tenants back, we presents four cost-effective, scalable design solutions—the “Midlife Metamorphosis”:
-
Hit the Streets: Reinvigorate the ground floor.
-
Raise the Roof: Reimagine the rooftop as a dynamic hub.
-
Cut the Cubicles: Reprogram office floors.
-
Modernize the Machine: Upgrade aging building systems.
Key Benefits of the Midlife Metamorphosis “Better, Faster, and Cheaper:”
