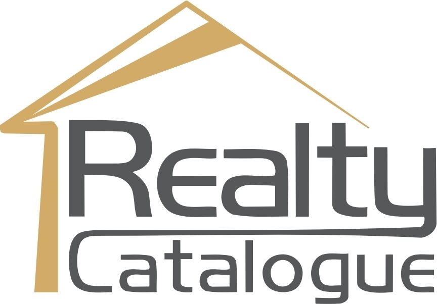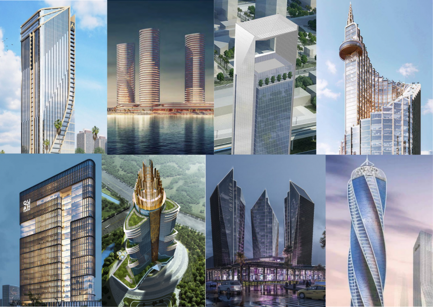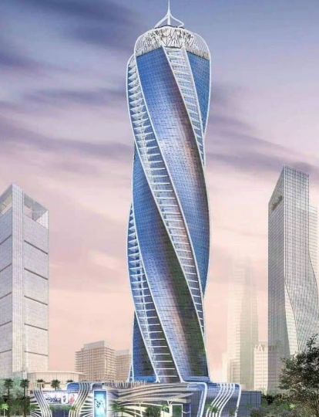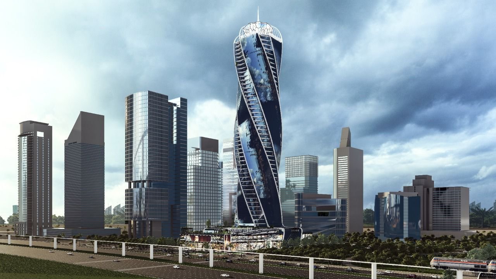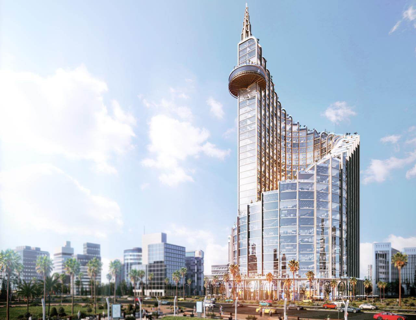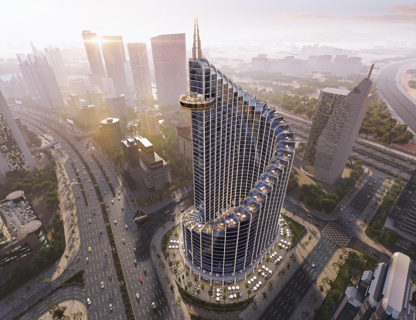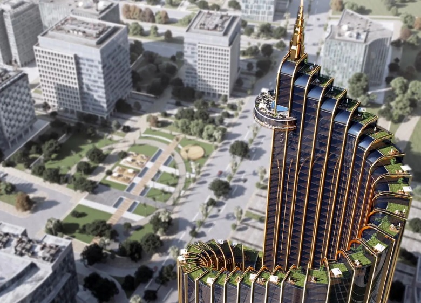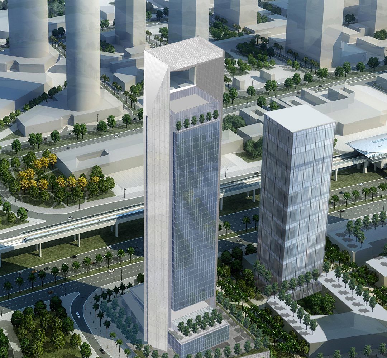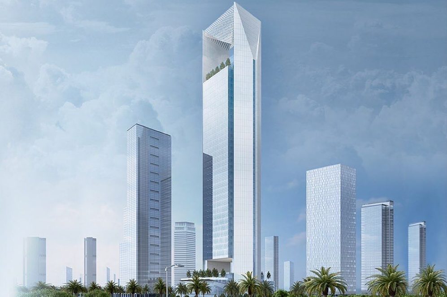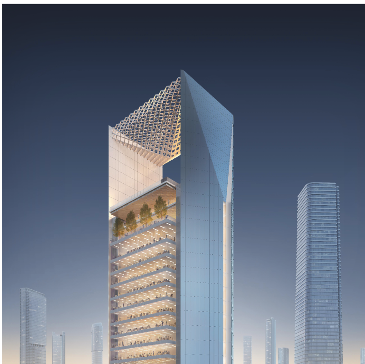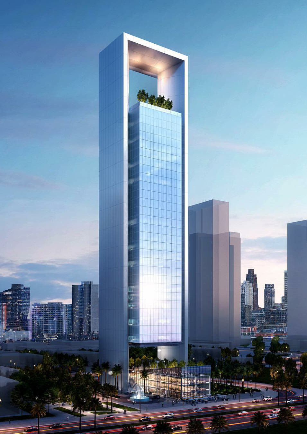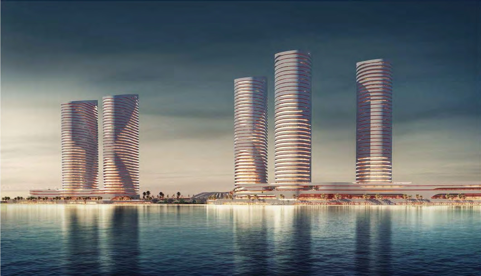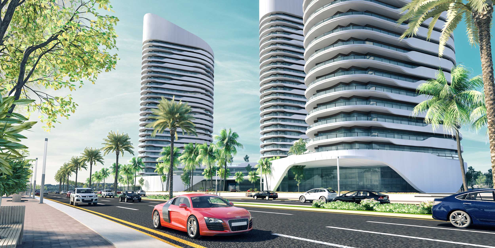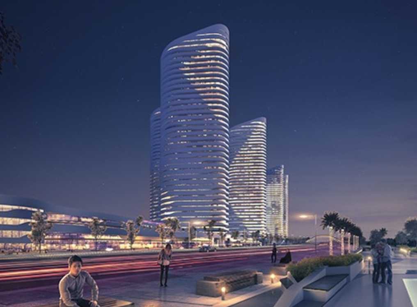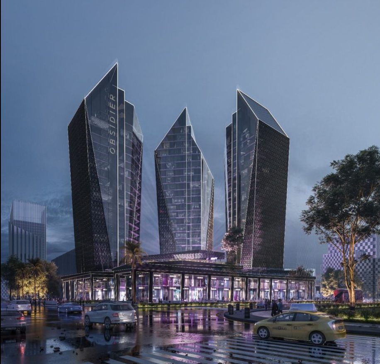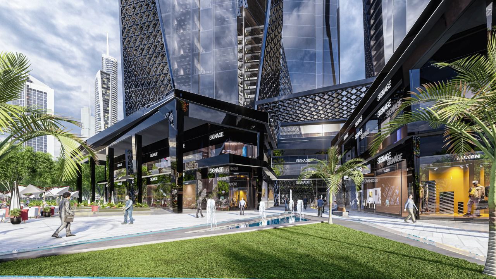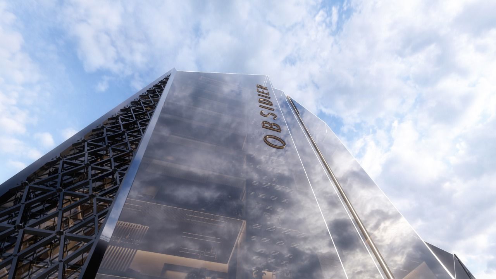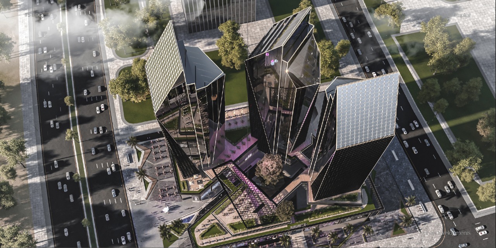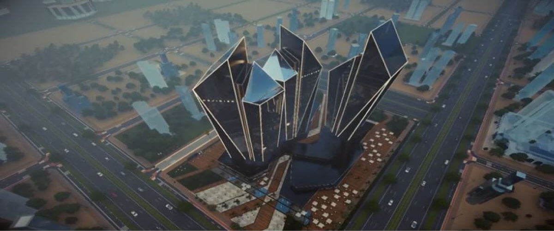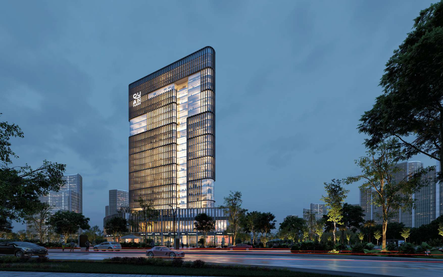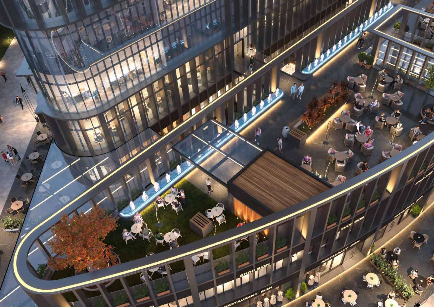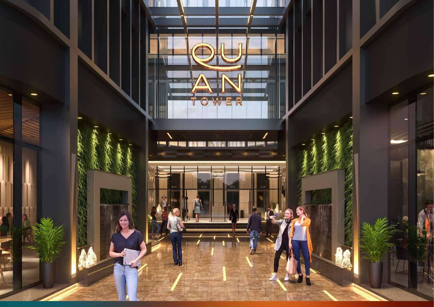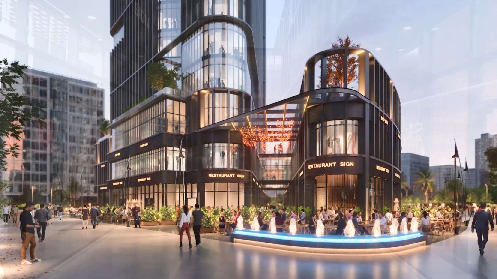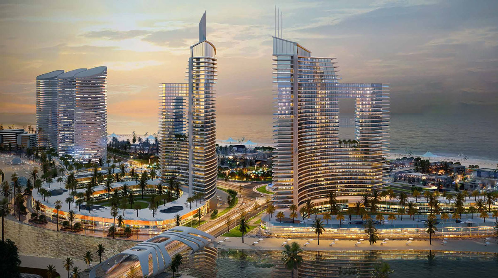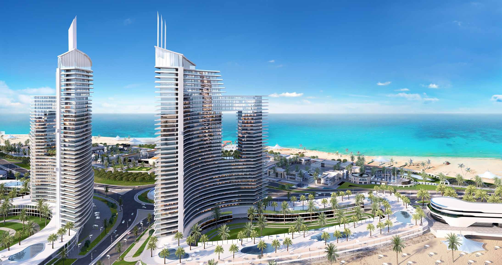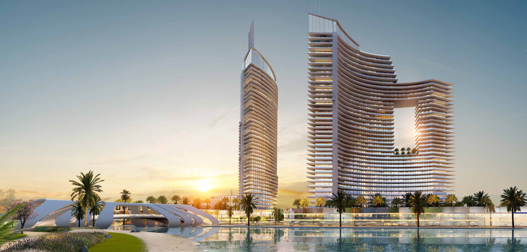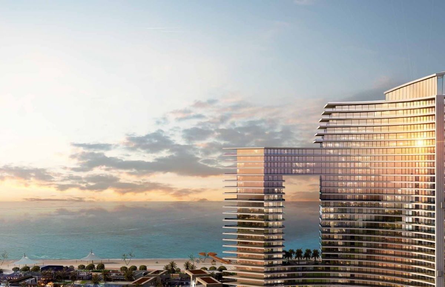Buildings design at its visionary best engages, exhilarates, and inspires. It possesses a quality—almost indescribable—that embodies design ingenuity, connection to place, and, above all, imagination.
Buildings are the kind of boundary crossing that can make architecture a force to revitalize cities and revitalize cultures.
Twenty-first century architecture has come a long way from requiring Corinthian columns and stately walls—or any walls at all to announce its importance, “It is the pulsating heart of the cities.”
Today’s architectural monuments are not only meant to be admired from afar, it is not about creating an icon, but shaping public spaces and socially and environmentally responsible to fulfill aesthetic ambition.
REALTY CATALOGUE, presents the most attractive and inspiring Egyptian architectural buildings 2022.
31N Nile Tower.
Iconic tower that encompasses shining in the skyline
of the New Administrative Capital.
Architectural design by: Salama Structural Engineers “SSE”.
Developed by: Nile development.
With its enormous open areas overlooking the Green River. Nile Developments’ 31N, one of the tallest skyscraper overlooking the Green River after being inspired by its genuine meaning of “the highest point.”
The First Festival Tower is ideally located in the center of the New Capital. It is located near the administrative towers in the center of the new administrative capital, with an area of 18,306 square meters.
31 north, Suspended ceilings enhance lighting and allow lighting, computer, telephone, fire alarm, firefighting, and electrical system wires to be hidden from view. This is in addition to concentrating on daily necessities like all-inclusive business services, collective corporate meeting rooms, and a break room having up-to-date sports and relaxation amenities. Also contained within this ginormous skyscraper are food service areas, outdoor relaxation centers, security offices, and a guest management system.
units Indulge in a world of multitudes, in a mixed-use iconic tower that encompasses commercial, administrative, medical and hospitality shining in the skyline of the New Administrative Capital, overlooking Egypt’s new futuristic iconic tower and the beauty of the green river in a single view, from the top.
6ixty Iconic Tower
A mixed-use iconic tower that encompasses shining in the skyline of the New Administrative Capital.
Architectural design by: DSA Architects International
Developed by: Al Borouj Misr Developments.
Where everything is at your fingertips, 3 POINTS fuses practicality and convenience. Catering to everyday necessities, featuring an array of facilities with spacious parking spaces and drop off areas, our visitors can quickly access supermarkets, a pharmacy, laundry services and much more.
6ixty iconic Tower introduces a new concept for modern life full of luxury.
it has multiple access points, It overlooks the commercial skyline portraying breathtaking views from the peak of The New Administrative Capital, the Iconic Tower; the tallest tower in Africa and the Financial and Business District.
Al Burouj Real Estate Development Company chose the New Administrative Capital as the best location for the construction of this distinguished project in the Downtown area.
Sixty Iconic Tower, one of the tallest towers inside the New Administrative Capital, it includes various units between administrative, residential, and commercial.
It was established inside the central business district, on the opposite side of the tower area, It is densely populated, which helps in the success of Sixty Iconic Tower, the administrative capital, and makes it a great investment opportunity.
Comprehensive services are among the most important advantages of the project, which attract more investors and customers, and among the most prominent of these services are the following: All units within Sixty Iconic New Capital towers have a direct view of the green natural spaces.
The gardens are interspersed with outdoor seating areas suitable for taking a break between the busy hours.
Within Sixty Iconic towers, there is a children’s entertainment area containing a variety of games.
Underground parking garages to prevent crowding, Inside the Sixty Iconic Tower, the new capital, there are a number of luxurious restaurants and high-end cafes that offer the best meals and drinks.
Commercial areas that include a group of stores that provides customers with all products of international brands.
Within the Sixty Iconic Tower there is a range of various sports fields for practicing different activities.
The developer company did not forget to provide 24/7 security and guarding services without leaves, in addition to distributing surveillance cameras everywhere to monitor events.
El Burouj has contracted with ESA engineering consulting which has more than 60 projects worldwide with great experience to implement the engineering work of the tower.
Additionally, it has made a great deal with Alchemy interior design consultant for the interior designs of sixty iconic tower, Alchemy due to its 25 years of experience in commercial and residential interior design.
Capital Diamond Tower
The tallest twisted tower in Africa.
Architectural design by: Salama Structural Engineers “SSE”
Developed By: Amazon Holding.
DISTINGUISHED BY ITS ELEGANT AND UPSCALE DESIGN, IN FRONT OF THE ICONIC TOWER AND THE GREEN RIVER DIRECTLY FOR THE FIRST TIME IN EGYPT.
Capital Diamond Tower is one of the most important towers of the vital New Administrative Capital, as it occupies a strategic location in the central business district of the capital, which includes several prominent projects, the most important of which is the Iconic Tower, one of the most famous and tallest towers in the New Capital in Africa, in addition to its engineering designs and glass facade that give its pioneers Great panoramic views of the charming city, as well as the availability of shops and recreational facilities.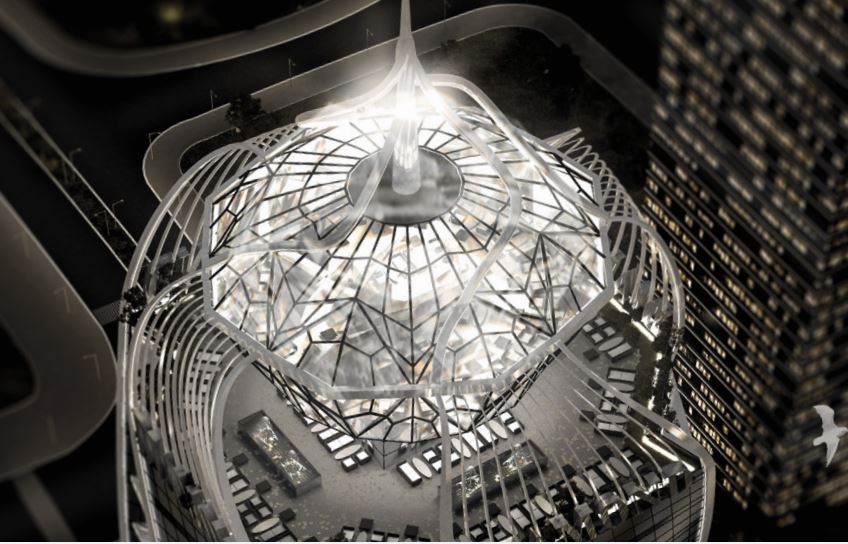
Capital Diamond Tower consists of 14 floors in addition to a ground floor. The tower includes shops, administrative offices, medical clinics, and hotel apartments in the New Administrative Capital, characterized by its beautiful views of nearby places.
The 14-story Capital Diamond towers have a strategic location in the New Administrative Capital, specifically in the most important areas of the New Administrative Capital.
The residents of the Capital Diamond Tower enjoy panoramic views of the Green River, the longest chain of gardens in the world in the New Administrative Capital and the Iconic Tower, the highest of its kind in Africa, and all these features make Capital Diamond Towers an ideal destination for project owners and investors in general, and the project is located near Al Massa Hotel Government District, Monorail Station, City of Arts and Culture, Regional Ring Road and Bin Zayed North Axis.
East Tower
Designed with the latest upscale architectural style.
Architectural design by: Archrete Design Studio.
Developed by: uc developments.
East tower is designed with the latest upscale architectural style, as the executing company of East Tower project was keen to provide the best of the best, so the best vital sites were chosen within the new administrative capital, and also the best engineering designs were chosen to be the front of the project.
One of the most important features of the East Tower project is the distinguished geographical location, where the Central Business District area was chosen within the New Administrative Capital to be the site of the East Tower project in the new capital, and one of the advantages of This site is its proximity to many required facilities and vital facilities and ease of access and transportation.
The tower will be 168 meters around 40+ floors or more and it will be one of the tallest buildings in Africa. With a total investment of 7 billion Egyptian Pounds. On a land area of 12,000 square meters. And the built up area is 120,000 square meters.
Iconic Tower
The Tallest skyscraper in Africa rises from the desert in Egypt’s New Administrative Capital.
Architectural design by: Dar al-Handasah Shair & Partners.
Developed by: the Egyptian Ministry of Housing.
It was planned and inspired by the shape of a pharaonic obelisk with the glass exterior representing the Egyptian god Amun’s Shuti crown.
The 385-metre-high tower will be the centerpiece of the Central Business District once completed.
The Iconic Tower is one of 20 that will be implemented in the New Administrative Capital.
The tower is located in the Central Business District in the capital, which is vital and full of services. It also features a location that overlooks the Central Park, and all main roads.
The Iconic Tower is 400 meters high and is considered the tallest tower in Africa in terms of area and height, and the second largest in the Middle East after Burj Khalifa in Dubai. The tower was designed in a way inspired by the ancient Egyptian civilization in the form of a Pharaonic obelisk with glass façades. As for the façade of the tower, it is inspired by the lotus flower. The tower has been divided into three sections.
Infinity Towers
Experience a Paradigm Shift in Construction Methodology.
Architectural design by: NORR Group of Dubai.
Developed by: Infinity Towers for Urban Developments.
Infinity Tower is a one of its kind project that contributes to a paradigm shift in construction Methodology. The Managing Director, Dr. Assaad Salama of the Salama Structural Engineers, amazes us at the length of innovation that Cairo’s infinity tower has reached.
The world will see the height of innovation under the banner of Infinity Towers!
The project is receiving 38 years’ worth of experience from Salama Structural Engineers, which is beneficial for the project construction methodology in every aspect.
The project surpasses any construction methodology used not only in Cairo, but in the entire Middle East.
The project has a completely unique approach to construction methodology that accounts for higher efficiency, quality, creativity, and distinctiveness State-of-the-Art Innovative Strategies, One specific highlight of the project is its extensive use of high level steel, which is not used for construction purposes anywhere on the face of this planet.
The Infinity Towers have introduced some state-of-the-art innovative strategies, which are new for the Middle East and Africa. The high-grade steel is approved by certified The American Building Code for Structural Concrete.
The innovations are developed for improving the acquired quality so that in the long run, Infinity Tower will eventually benefit. Along with high quality steel, the concrete used will also undergo quality inspections, which will ensure that the best quality concrete with super high strength is used. The top notch quality of this high strength concrete is used at Grade 110 MPA.
The project has a completely unique approach to construction methodology that accounts for higher efficiency, quality, creativity, and distinctiveness.
North Edge Towers
The first time that the country establishes towers with direct view on the beach in the North Coast.
Architectural design by: Yasser Al Beltagy Architects.
Developed by: city edge development.
New Alamein Towers project met with success since the announcement of its establishment. The New Alamein Towers project is the first of its kind. It is the first time that the country establishes towers with direct view on the beach in the North Coast, if not in all over Egypt, with heights reaching 44 floors.
The New Alamein Towers occupy one of the most prominent locations in Al Alamein City. They are located on the city beach with a recreational area fall in the middle of them. They also overlook El Alamein Lake, and lie on a short distance from the Midtown area that has luxury housing units and integrated services, Heritage City, El Alamein Gardens, Al Massa Hotel, the Convention Center, and Al Fanara Marina.
When designing and choosing the towers’ location, it was taken into account that they would be easily accessible from outside the New Alamein city, both by air and land, and to be close to all vital places in Egypt.
Obsidier Tower
Revolutionizing the power of the color black, transforming it from just a statement to a lifestyle.
Architectural design by: MTA | M. Talaat Architects.
Developed By: Dubai Developments.
A new vision and endless opportunities. Designed with an all-black perspective that is different than anything you have seen. Obsidier Tower stands as a brand that has been crafted and perfected down to the smallest detail.
The inspiration behind the story and the architecture of Obsidier Tower is the black volcanic crystal rock; Obsidian. This unique rock is a symbol of perseverance and it can withstand the test of time. In like manner, Obsidier Tower design is timeless with ground floor plus 25 floors.
Obsidier Tower Located at the most remarkable location in New Capital.
