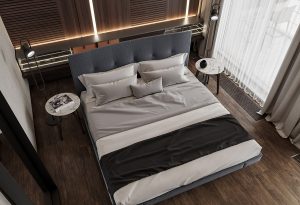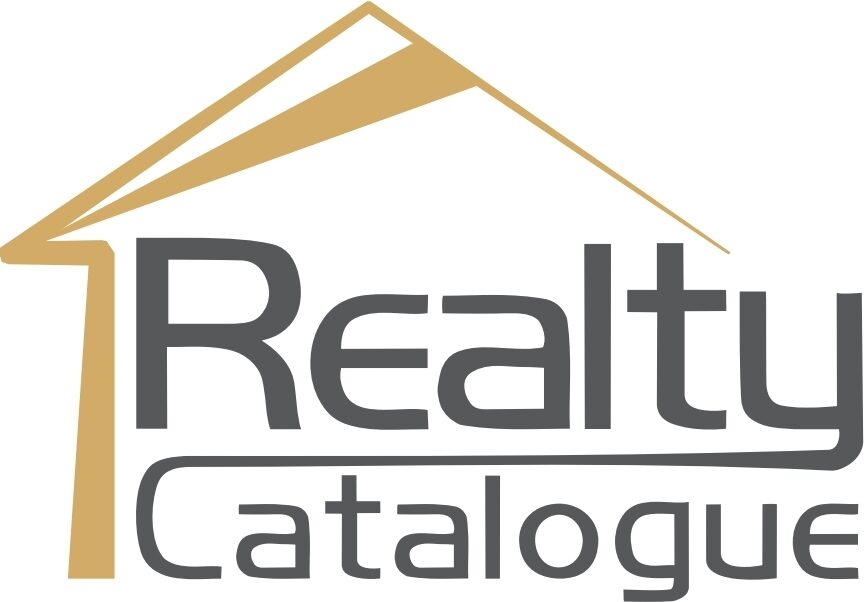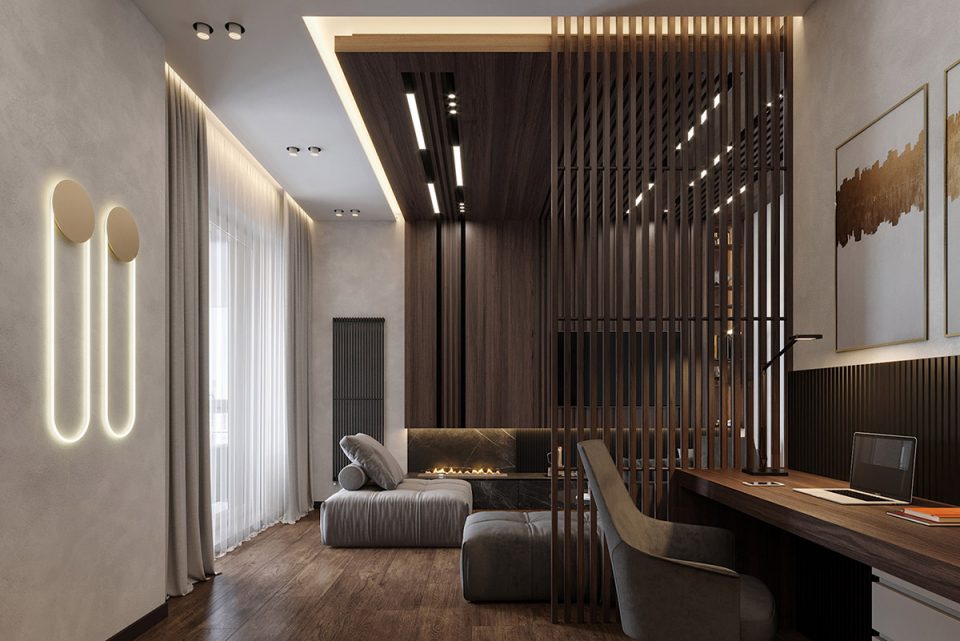This luxurious Finnish apartment, located by the bay, was imagined by the designers at DE&DE Studio. Rich wooden texture makes up much of the decor, with complex slatted wall installations and extruded pattern a recurring theme throughout. The wood paneling is not only decor but doubles up as an effective zoning technique. Open slats subtly separate different areas of use without fully blocking the line of sight through the layout. The effect achieves a free-flowing energy and a comfortable spacious feel. The hard linear look of the wall and ceiling designs are counteracted by large round light fittings and looped lamps. Indoor plant foliage further feathers the edges.
 A home office area is sectioned off from the lounge by a partially dividing slatted wall. The open slats allow conversation to take place between areas if desired, but successfully obscures the work station from the relaxation spot.
A home office area is sectioned off from the lounge by a partially dividing slatted wall. The open slats allow conversation to take place between areas if desired, but successfully obscures the work station from the relaxation spot.
 The slatted wall also helps form a cozy corner in which to nestle the modern sofas. Modular seating sections can be moved around to suit. A contemporary fireplace warms the open plan living room with a line of open flame.
The slatted wall also helps form a cozy corner in which to nestle the modern sofas. Modular seating sections can be moved around to suit. A contemporary fireplace warms the open plan living room with a line of open flame.
The TV wall decor carries on up and over the living room ceiling, to join with the slatted wall on the opposite side of the room. Track lighting is recessed into the ceiling slats to accentuate the design.
A grey swivel chair faces a wooden upstand behind the desk. Gold artwork creates a shimmer across the office wall.
 A composition of wall shelves and small storage cupboards flank the desk to hold office supplies, books and files. The curves of elliptical wall lights contrast with linear ceiling lights and straight slats.
A composition of wall shelves and small storage cupboards flank the desk to hold office supplies, books and files. The curves of elliptical wall lights contrast with linear ceiling lights and straight slats.

The dark wood dining table matches the kitchen’s walnut wall units installed at the other end of the room. Grey modern dining chairs match with the smooth grey base cabinets.

In the kitchen diner, wood slat walls takes on a more flowing form, with wave patterns that extrude and fall.

Set high above the kitchen wall cupboards and larder units, glass display cabinets hold special occasion crockery, lit brightly by LED strips.

A wooden breakfast bar provides a casual dining or coffee drinking spot.

The light above the breakfast bar incorporates a planter, which is filled with a green hanging plant. Above the neighboring dining table, circular lights are set flush into the ceiling.

Deep woodtone covers the master bedroom, across the floor, a slatted headboard feature wall and the entire ceiling. Recessed LED strips slice through the darkness in a continuous beam.
 The bedroom floor lamps have a looped stand design reminiscent of the wall lights in the home office and lounge. Glass shelves in the unique headboard are lit around their edges.
The bedroom floor lamps have a looped stand design reminiscent of the wall lights in the home office and lounge. Glass shelves in the unique headboard are lit around their edges.

A TV shelf and console unit resides at the foot of the bed.

A built-in closet conceals garments and other belongings from view.

The master bathroom is a spa-like experience.

Recessed LED strips line the walls with borders of light.

A shelf has been incorporated into the side of the modern bath design to hold towels and toiletries close to hand. A unique faucet complements the chic tub.
Another hanging plant trails from the bathroom shelving.

In the kids’ room we find another sectioned layout with a study area. This time a neat white desk chair sits at a white and wood desk that has a series of cupboards underneath.




